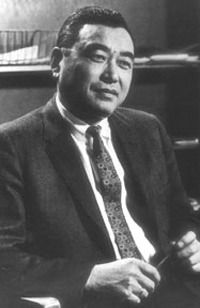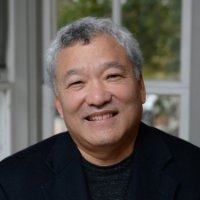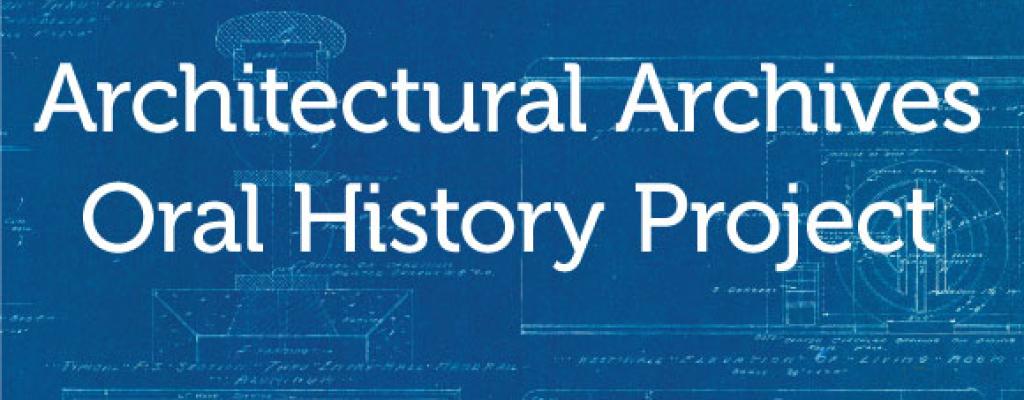
Architectural Archives Oral History Project
In 2015 the Austin History Center (AHC), with assistance from a grant from the Austin Foundation for Architecture, began conducting oral history interviews with Austin-area architects as one component of the AHC Architectural Archives' goal of preserving the city's architectural heritage. The objective of the oral history project is to capture information about the interviewee’s experiences in the field of architecture, their contributions to Austin's history and built environment and their thoughts on the growth and development of Austin that they have witnessed during their lives.
The first six interviews were conducted by Toni Thomasson in 2015 and 2016, an architect and volunteer at the Austin History Center. She interviewed the late Tom Shefelman, Bob Coffee, Evan Taniguchi about his father Alan Taniguchi, Donna Carter, Girard Kinney and Chuck Croft. This project is ongoing with the intention of conducting four to six interviews a year.
Listen to clips of the interviews or read the transcripts in their entirety below. If you are interested in listening to the oral history recordings in their entirety please visit the Austin History Center SoundCloud page.
- Donna Carter --- Robert Coffee --- Charles Croft --- David Hoffman --- Girard Kinney --- Emily Little --- Robert Renfro --- Thomas Shefelman --- Alan Taniguchi --- Toni Thomasson --- George Villalva --- Gustave Voezel
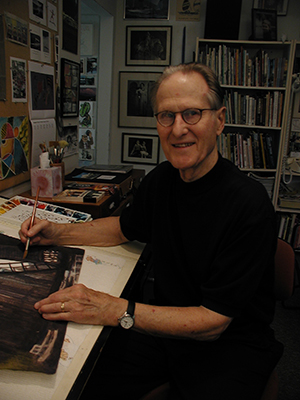 |
| Tom Shefelman, PICB 22175 |
Thomas Whitehead Shefelman was an architect and artist, born in 1927 in Seattle, Washington. Shefelman came to Austin in 1951 to attend the University of Texas School of Architecture. He went on to study and receive a Master’s Degree from Harvard Graduate School of Design. During the early years of his career, Shefelman worked for Keuhne Brooks & Barr and Fehr & Granger before opening his own firm, partnering with Alan Taniguchi. In later years he partnered with Jim Nix. Notable projects are the American National Bank (Starr Building), the first Waller Creek Master Plan, and the first Redesign of Congress Avenue. After retiring from architecture he and his wife, Janice, collaborated on a number of children’s books. Thomas Shefelman passed away on December 28, 2016.
Interviewed by Toni Thomasson on February 16, 2015. View transcript here.
Listen to Shefelman talk about his career.
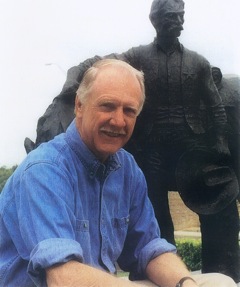 |
| Bob Coffee, PICB 22176 |
Robert Franklin Coffee is an architect and sculptor, born in 1933 in Dallas, Texas. He received a journalism degree from the University of Texas in 1955. After a short stint working in journalism, he returned to the University of Texas and completed a degree in architecture. Coffee worked for Gene Wukasch in Austin and George & Oliver in Dallas while attending architecture school. After graduation he worked for the firms of Page Southerland Page and Coates & Legge. In the mid 1960s he established his own firm with Jack Crier - the firm eventually became Coffee Crier and Schenck. Coffee has worked on projects all over the state of Texas. Notable projects in the Austin area are the Austin and Dove Springs Recreation Centers, the United Way Headquarters, the Headquarters of the Austin Housing Authority, the East Austin Multipurpose Center and the Headquarters for McKinney Falls State Park. As a sculptor, Coffee completed the Texas Sheriff’s Memorial at the Texas Sheriffs’ Association and a lion for the Kabul Zoo in Kabul, Afghanistan. He is currently working on a sculpture of Leslie Cochran proposed to be located at the intersection of Sixth Street and Congress Avenue.
Interviewed conducted by Toni Thomasson on October 9, 2015. View transcript here.
Listen to highlights from the oral history interview.
|
| Alan Taniguchi, PICB 22173 |
Alan Yamato Taniguchi was born in 1922 and grew up on a farm in Brentwood, California. Upon completion of high school he entered the University of California at Berkeley. His education was interrupted by World War II when his family was interned in Crystal City, Texas. Taniguchi went back to college after the war and graduated in 1949. After graduation he began working for Anshen and Allen in San Francisco, but by 1952 he had relocated and begun his own firm in Harlingen, Texas. In the late 1950s Taniguchi became associated with the University of Texas School of Architecture and in 1968 he became the Dean of the School of Architecture. In 1968 he also founded his firm of Taniguchi Shefelman Vacker and Minter. Notable projects were the Labor Building in Washington, D.C. which he worked on while working for the Austin firm of Brooks Barr Graeber and White, Wiess College at Rice University in Houston, the U.S. Embassy in Georgetown, Guyana, the Clarksville Clinic and the Manchaca Road Brank Library in Austin. He was also the author of the original Town Lake Master Plan. (Interview was done with Alan’s son, Evan Taniguchi.)
Interview conducted by Toni Thomasson on November 9, 2015. View transcript here.
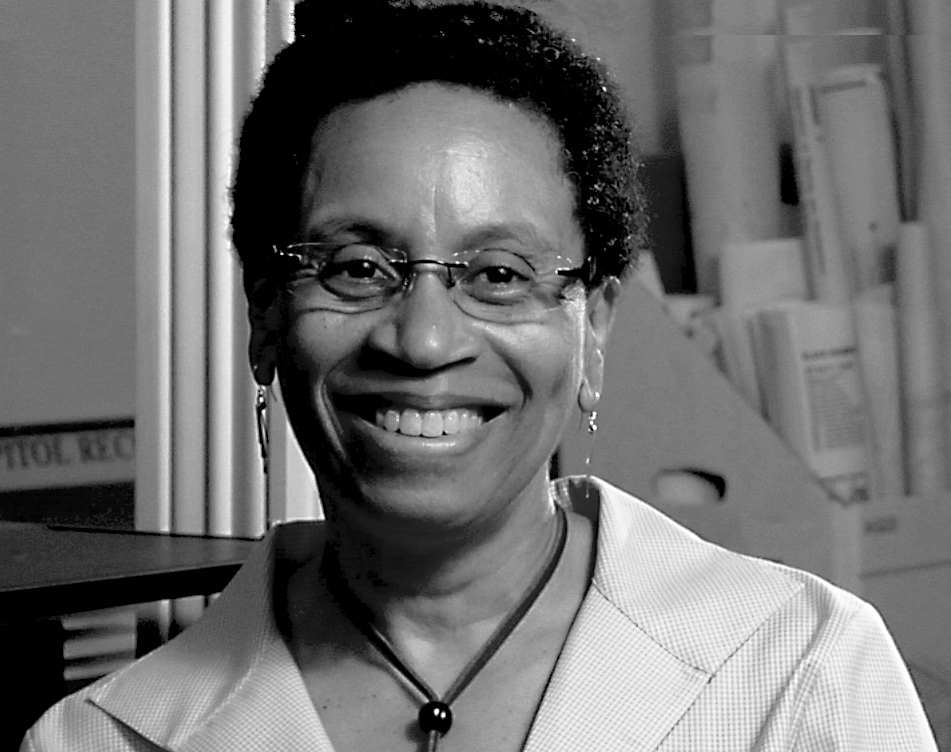 |
| Donna Carter, 2012, PICB 22174 |
Donna Dean Carter was born in 1952 in Dayton, Ohio. She spent the majority of her life prior to college in Sudbury, Massachusetts. She has degrees from Yale University and the University of California at Berkeley. Following college graduation she moved to Austin and began working for Brooks Barr Graeber and White, which transitioned to Graeber Simmons and Cowan. Carter left Graeber Simmons and Cowan in 1981 and later formed a firm with Austin architect Ruth Parshall. Their partnership lasted about four years and Carter then formed a new firm on her own. Carter has been involved in many civic organizations including serving on the Downtown Revitalization Task Force, participating in the AIA RUDAT, serving on the Mueller Commission and the Texas Historical Commission. Notable projects are the Carver Library and Genealogy Center, renovations of City of Austin fire stations, the Haehnel Grocery Store, and plans for East 11th and 12th Streets.
Interview conducted by Toni Thomasson on May 10, 2015. View transcript here.
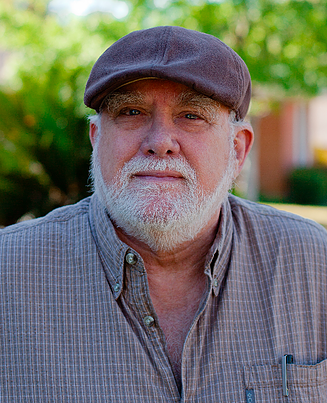 |
| Girard Kinney, PICB 22179 |
Girard Kinney was born in 1943 at Walter Reed Hospital in Washington, D.C. After the war and his father’s completion of an assignment at the Pentagon, the family returned to Austin. Kinney grew up on Kinney Avenue in South Austin. After graduation from Travis High School he entered the University of Texas School of Architecture. While attending college he worked for the Texas Game and Fish Commission, Calcasieu Lumber Company, the Texas Theater on The Drag, various professors in the School of Architecture, and Eugene Wukasch. Later he worked for Brooks Barr Graeber and White and for Taniguchi Shefelman Vacker and Minter. His first firm, Billington Kinney Stone Partnership, was formed in 1978. That firm became Kinney and Stone, then Kinney Kaler Sanders and Crews, and finally Kinney and Associates. Notable projects were Presidio Theaters, Fitzgerald Theaters, the Presidio Building, Echelon Office Buildings, Kaliedo Buildings, the Whisenhunt Theatre at Zachary Scott Theatre, and the Pfluger Pedestrian Bridge. Kinney has served on the City of Austin Design Commission, the Airport Advisory Board, the Mueller Commission, the Cherrywood Neighborhood Association, and Scenic Austin.
Interviewed conducted by Toni Thomasson on June 14, 2016. View transcript here.
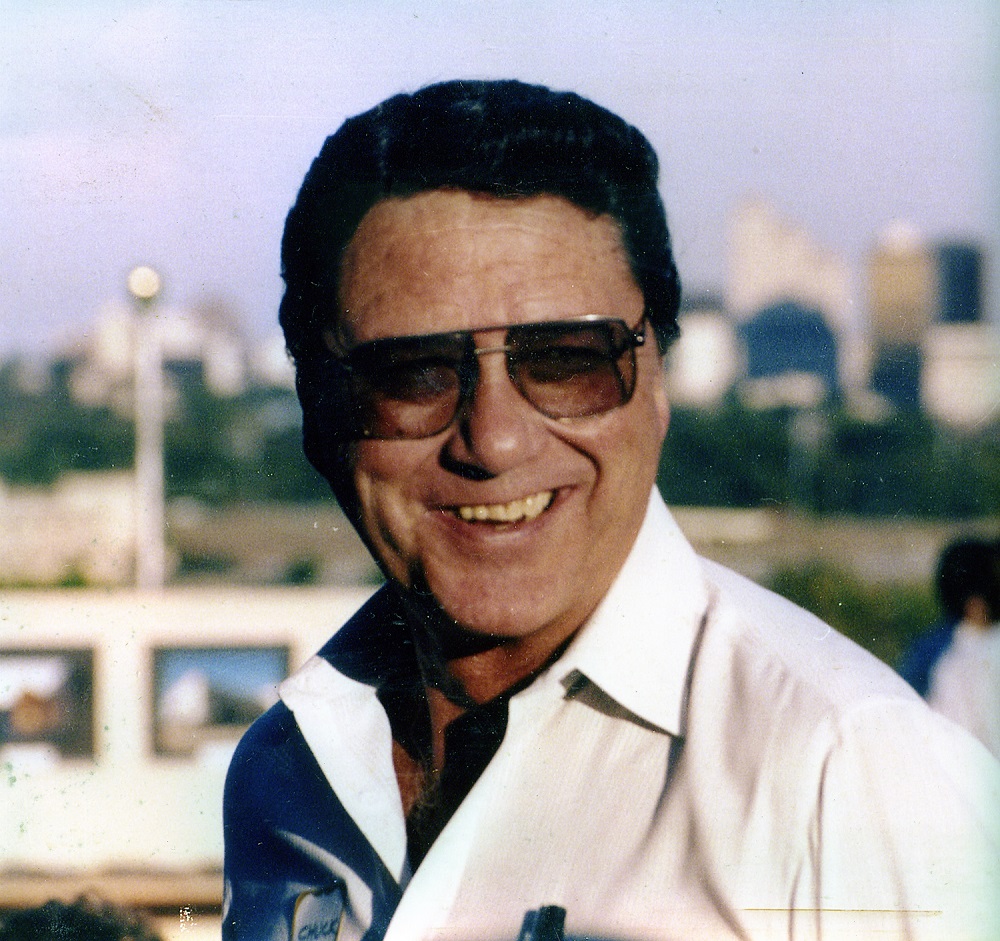 |
| Charles Croft, PICB 22182 |
Charles Benjamin Croft was born in 1927 in Enid, Oklahoma. He grew up in the East Texas oilfields and left in 1945 to attend the University of Texas at Austin. He enrolled in the College of Engineering. After serving in the Marine Corps in World War II, he returned to the University of Texas and enrolled in the School of Architecture. He graduated in 1953. Croft’s first job after college was with John Lynn Scott. That job was followed by one at Fehr and Granger. Croft then relocated to the Texas Rio Grande Valley where he worked with John York and then with Alan Taniguchi. He returned to Austin and worked for Jessen and Jessen briefly and then had his own firm for many years. Notable projects are Westlake High School and Robert Mueller Municipal Airport in Austin and Casa del Sol in Harlingen, Texas.
Interviewed conducted by Toni Thomasson on August 23, 2016. View transcript here.
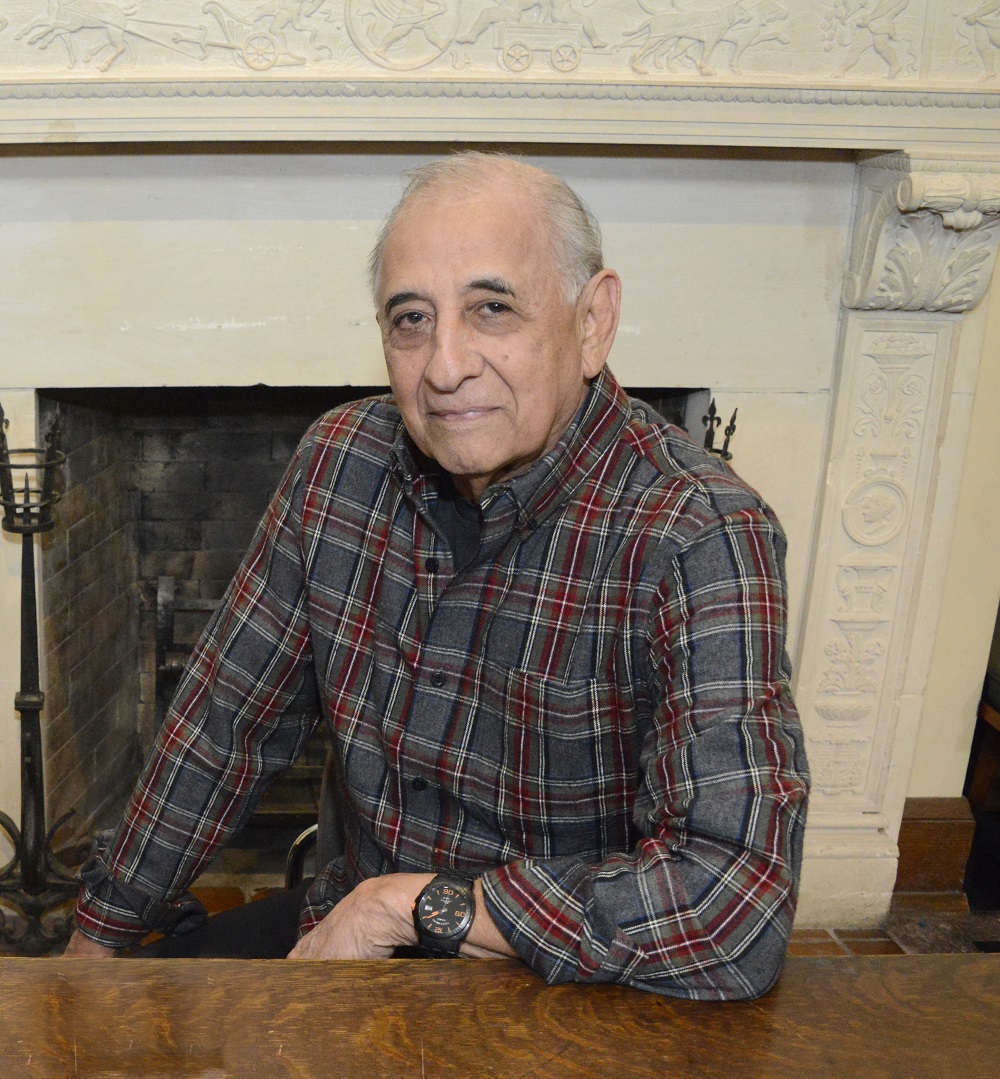 |
| George Villalva PICB 22184 |
George Villalva was born in 1935 in El Paso, Texas. Upon completion of high school in El Paso, he joined the military and was stationed in California and Japan. After four years of military service, Villalva returned to El Paso and took engineering classes at the University of Texas at El Paso. In 1960, he moved to Austin to attend the School of Architecture at the University of Texas. While attending classes he worked for the firm of Lundgren and Mauer, preparing many of the renderings for the Holiday Inns the firm designed. Later he worked for Brooks Barr Graeber and White where he worked on the Driskill Hotel, City National Bank and the chapel at Huston Tillotson College. He taught design and drawing for six years at the University of Texas School of Architecture when there were very few Latinos on the faculty. Villalva eventually formed his own firm with Juan Cotera and was very active in the affirmative action movement at the state and local levels. Mr. Villalva is a talented artist and has been active in martial arts and dancing throughout his life.
Interview conducted by Toni Thomasson on December 5, 2016. View transcript here.
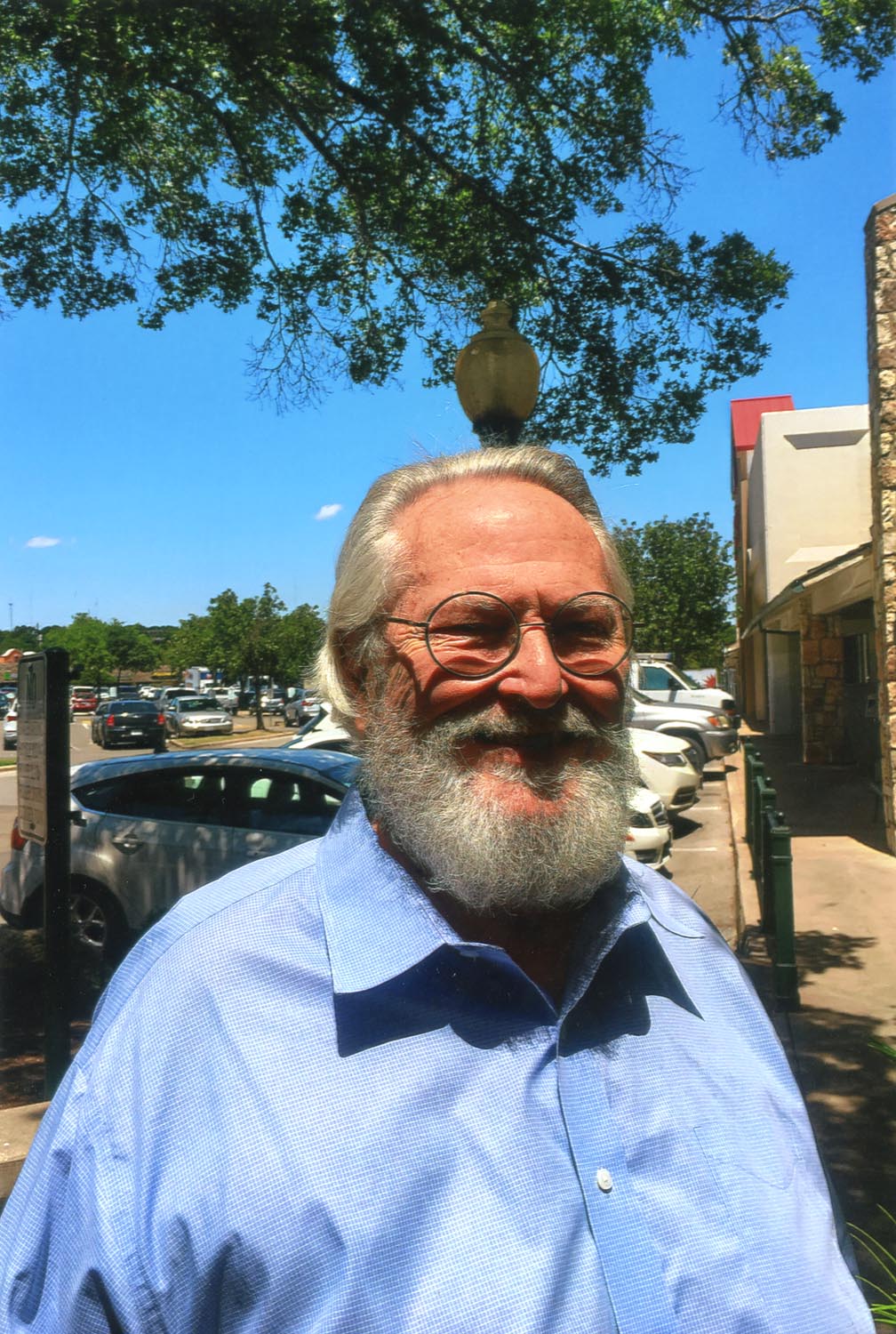 |
| Gustave Walter Voezel II PICB 22172 |
Gustave Walter Voezel III was born in Crystal City, Texas in 1947. His father was a mining engineer and they lived in many small Texas towns before settling in Houston, Texas. As a teenager, Voezel was fascinated by NASA and model building. After high school he attended the School of Architecture at the University of Texas at Austin. After graduation Voezel worked for Brooks Barr Graeber and White and worked on the LBJ Library and the Labor Department building in Washington D.C. Notable projects in Austin were the Driskill Hotel, Littlefield Building, and Federal Courthouse. Beginning in 1976, Voezel worked five years for the Department of Commerce Economic Development Administration working with twenty-six Native American tribes in a five state area. Eventually Voezel returned to working for Austin firms and then started his own firm doing work mostly in Austin and the Texas Hill Country. He designed his home in West Lake Hills thirty years ago and is still living there with his wife of forty-seven years. He continues to practice architecture and is currently working on a veterinary facility for one of his sons.
Interview conducted by Toni Thomasson on February 15, 2017. View transcript here.
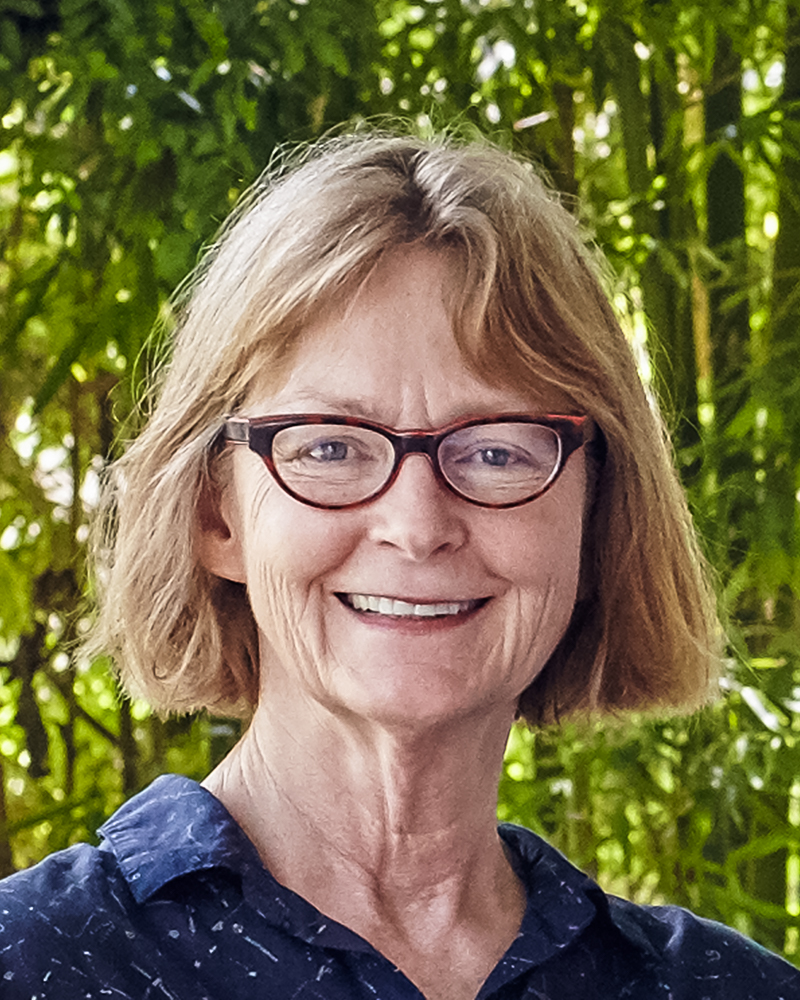 |
| Emily Little PICB 22180 |
Emily Browning Little was born in Austin, Texas in 1951. Her father was a physics professor at the University of Texas and she grew up in a house on Balcones Drive that had been designed by an architect named Kiger. Little attended the University of Texas at Austin and received her undergraduate degree in cultural anthropology. After graduation she worked for several years in New York City as a secretary and administrative assistant. She returned to Austin and began graduate school in architecture at the University of Texas. After graduation she opened her own practice. Notable projects by Little are the Schneider Store, Seaholm Power Plant Redevelopment, Green Pastures, many home additions and remodels in Hyde Park, Jeffrey’s, Josephine House, Byrne-Reed House, Christopher House, Hotel St. Cecilia, and the Texas State Cemetery. Little participated in the “Thirst” project which was a public art project that placed a large dead tree in the middle of Lady Bird Lake to remind people of droughts. Little has lived for many years in East Austin.
Interview conducted by Toni Thomasson on June 2, 2017. View transcript here.
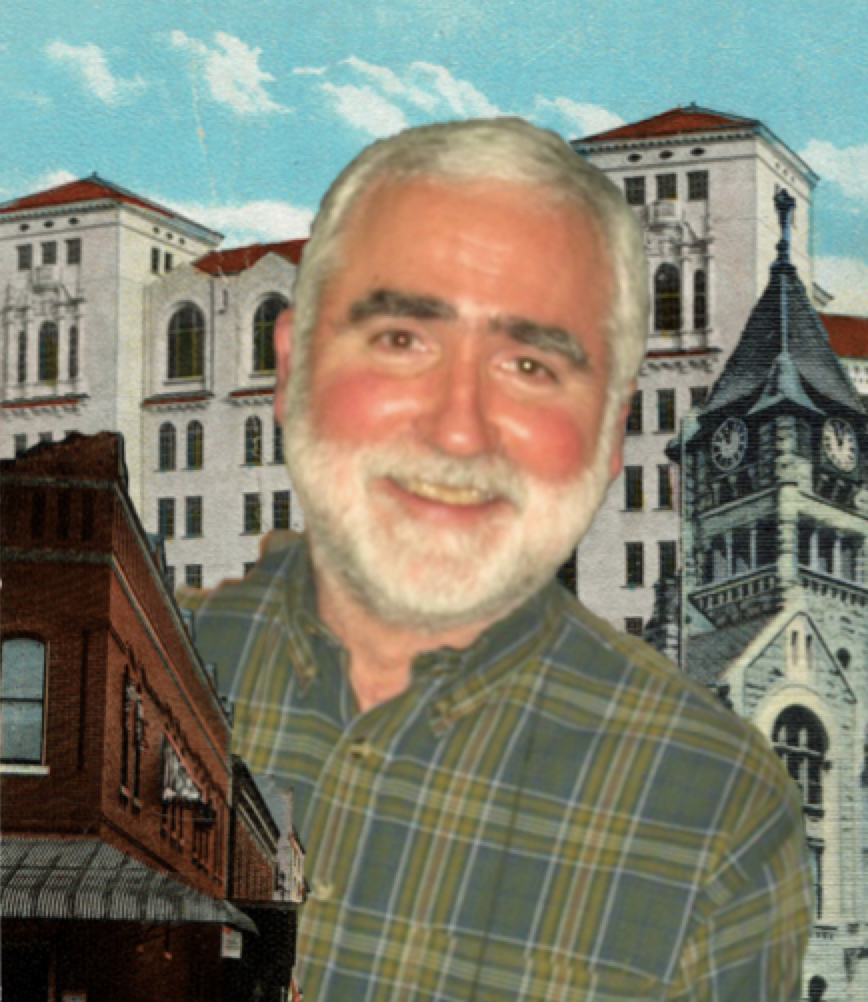 |
| David Hoffman |
David Hirsch Hoffman was born in Dallas, Texas in 1949. In 1956, his family moved to Houston to live in a house designed for them by Houston architect, Arthur Steinburg. Following graduation from high school in Houston in 1967, Hoffman attended the School of Architecture at the University of Texas at Austin. In his final year of architecture school Hoffman applied for, and was the recipient of, a Texas Historic Resources Fellowship and began documenting historic buildings on the plaza in Roma, Texas. At the same time Hoffman began working for the Historic Sites and Restoration Branch of Texas Parks and Wildlife. Upon leaving Texas Parks and Wildlife three years later, he and two co-workers formed the firm of Bell Klein and Hoffman. Notable projects for the firm include the Paramount Theatre, Millet Opera House, Lundberg Bakery, Walter Tips Building, Hannig Row, Austin History Center, Ney Museum and Austin’s moonlight towers. Hoffman is the author of the book, Moonlight Becomes Her: The Story of Austin’s 19th Century Electric Light Towers. Hoffman currently lives in a restored 1872 house on a ranch in the Hill Country west of Austin.
Interview conducted by Toni Thomasson on July 27, 2017. View transcript here.
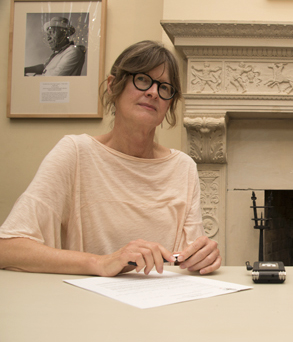 |
| Toni Thomasson PICB 22185 |
Toni Marie Thomasson was born in Texas City, Texas in 1951. She completed high school in Port Lavaca, Texas, and graduated from the University of Texas with a Bachelor of Architecture degree in 1974. Thomasson spent most of her career with the City of Austin, but prior to that worked for Texas Parks and Wildlife, James Keeter Landscape Architect, the City of Houston Parks Department, Alan Y. Taniguchi and Associates, and Graeber Simmons and Cowan. At the City of Austin Thomasson worked for the Public Works Department, Communications and Technology Management and the Economic Development Department. Thomasson managed the Architectural Management Division and the Architectural and Engineering Services Division. Notable projects were the City’s Capital Improvements Program Projects from 1983-2001, implementation of the City’s expanded 3-1-1 system, and the Seaholm Redevelopment Project.
Interview conducted by Emily Little on June 22, 2017. View transcript here.
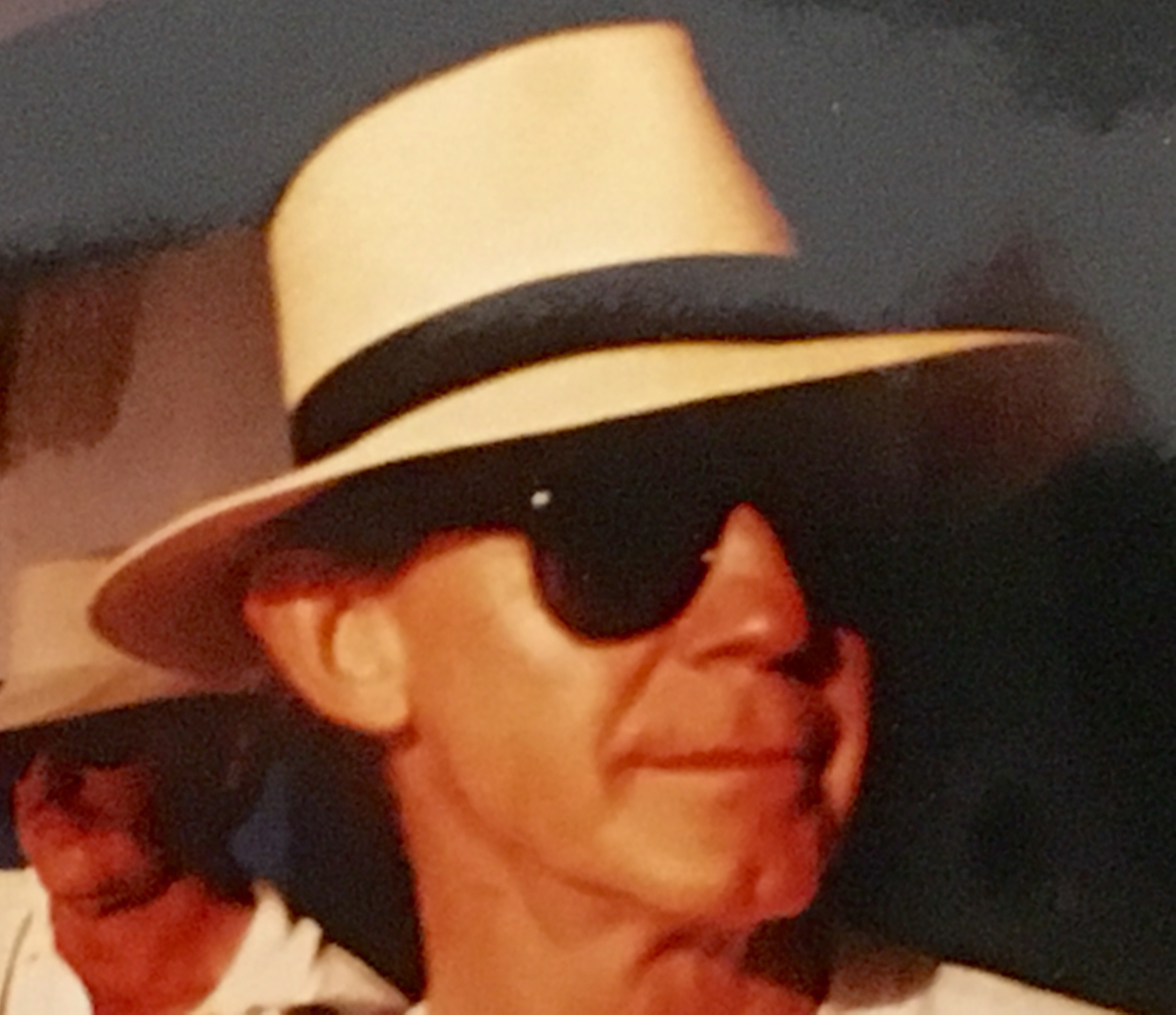 |
| Robert Renfro PICB 22183 |
Robert Terry Renfro was born in Jacksonville, Texas June 30, 1931 and moved to Austin in 1944. He graduated from Austin High School in 1948 and received a Bachelor of Business Administration from the University of Texas (1956), as well as a Bachelor of Industrial Design from Pratt Institute (1958). Renfro was employed as an industrial designer at General Electric Company, Syracuse, New York from 1958-1961, and General Motors Corporation, Detroit, Michigan from 1961-1964. His projects included work on the "Futurama II," the General Motors exhibition at the 1964-1965 World's Fair in New York. Renfro attended Yale University from 1964-1968, graduating magna cum laude with a master of architecture. He studied with many notable faculty at Yale. Upon completion of his graduate studies, Renfro worked with Charles Moore and Associates from 1967-1971, General Electric Company from 1971-1973, and Venturi and Rauch 1973-1978. In 1978 Renfro joined the faculty at the School of Architecture, University of Texas at Austin, retiring in 1997. In 1979 Renfro joined Sinclair Black's architectural firm. In 1982 Renfro and Robert Steinbomer opened their own firm Renfro and Steinbomer, Architects; and in 1985 merged with the firm of Walker Doty Freeman to become RioGroup, Architects and Planners.
Interview conducted by Toni Thomasson on November 16, 2017. View transcript here.
