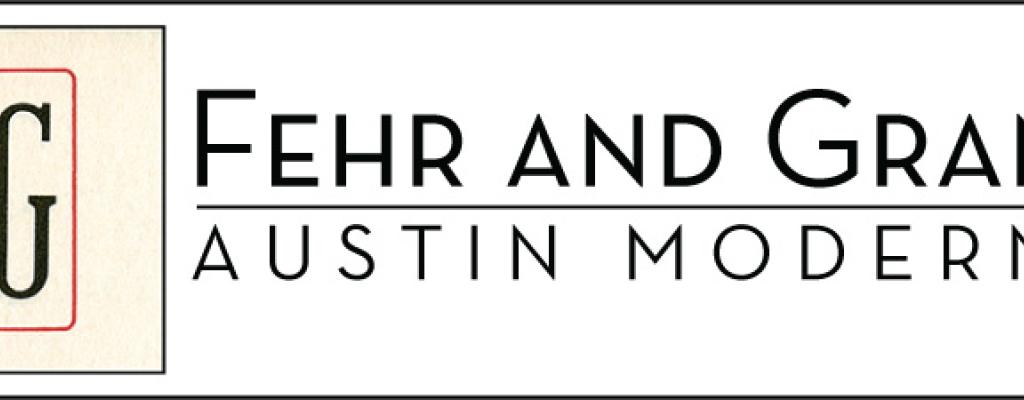
Fehr & Granger Commercial Work
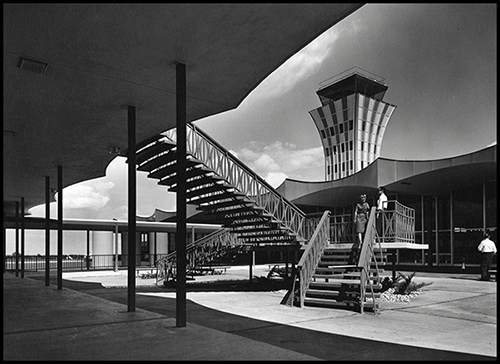
Robert Mueller Airport, AR-2009-014-144, Photo by Dewey Mears
Robert Mueller Airport
“…an excellent solution in planning, as well as design expression.” –Progressive Architecture
A project of particular note is the Robert Mueller Airport terminal and control tower, for which Fehr and Granger won the Progressive Architecture Design Award in 1959. Set off with light and dark blue porcelain panels, the iconic control tower rose out of the large scalloped terminal roof. The one-story terminal had a centralized outdoor court, a concourse, and a waiting lounge. Completed in 1961, the architects hoped to “express something of the spirit of progress which exists in air travel today.” The terminal was eventually torn down but the restored control tower still stands at what is now the Mueller Community, a mix of residential, commercial and retail developments in northeast Austin.
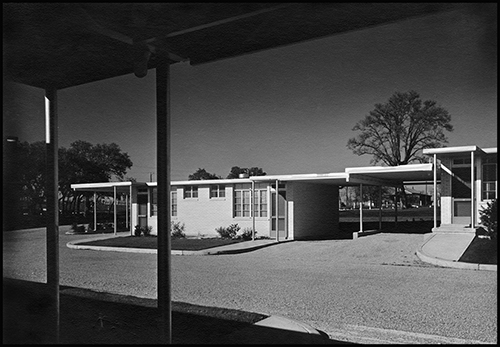
St. Elmo-Tel, AR-2009-014-013, Photograph by St. Thomas NY
St. Elmo-Tel
“As Modern As Tomorrow”
Located on Highway 81, one mile from the southern city limits of Austin, the St. Elmo–Tel was a classic motor court that claimed to be the most modern in the state of Texas when it was built in the 1940s. Advertisements boasted of elegant furnishings and linens, hot and cold water, telephones, a garage for each accommodation and an air-conditioned lounge with a fireplace of native stone. The kitchen units included “the Murphy-Cabranette, the very latest designed electrical refrigerator, gas stove, kitchen cabinet and sink combined into one compact unit…” With well-planned landscaping, the site was selected for its expansive view and was positioned to take advantage of cross breezes.
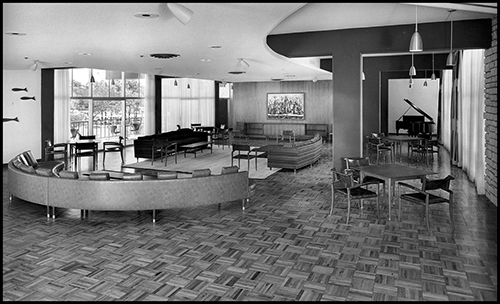
Westwood Country Club, AR-2009-014-164, Photograph by Dewey Mears
Westwood Country Club
“We sound the client’s tastes and desires and then try to elevate these wishes and give the structure something extra.” –Arthur Fehr
Major club facilities were added to an existing site with an historic mansion on a rough property that adjoins Lake Austin. The addition combined native stone and concrete block with flooring that included wood block, terrazzo, marble chips and ceramic tile. The facility required space for a range of activities such as swimming, dances, formal events, and boating. Flexibility within the building is provided with an open plan and movable divider partitions; the downstairs serving children’s activities and the upper level more for adult events.
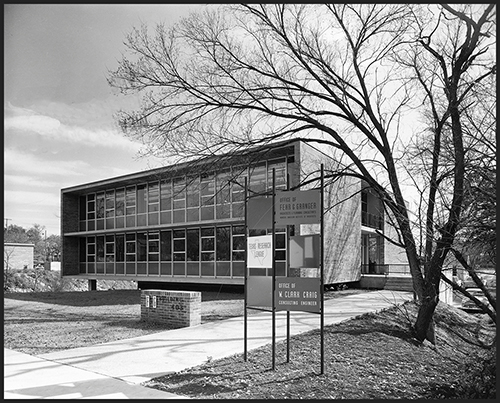
Office of Fehr and Granger, AR-2009-014-319, Photograph by Dewey Mears
The Office of Fehr and Granger
“It is the architect’s responsibility to translate through research and creative professional skill the client’s needs into their proper functional relationships within the economic resources available, using not only his creative ability but the best engineering judgment and technology. The buildings which result from this approach are structures of beauty, efficiency and sound economy. This is true architecture.”
-Fehr and Granger Portfolio Statement
Situated on the banks of Waller Creek, the office building was designed by Fehr and Granger and completed in 1957. With windows facing north and south, the reinforced-concrete structure was known all over town as “that red-brick building on the creek.” The architectural firm occupied most of the upper floor while the lower floor was rented out to an engineering firm. Featuring air conditioning, the building was raised on columns which provided shaded parking for ten cars.
Home | Residential | Commercial | Educational | Ecclesiastical | Bastrop Park | Map | Resources