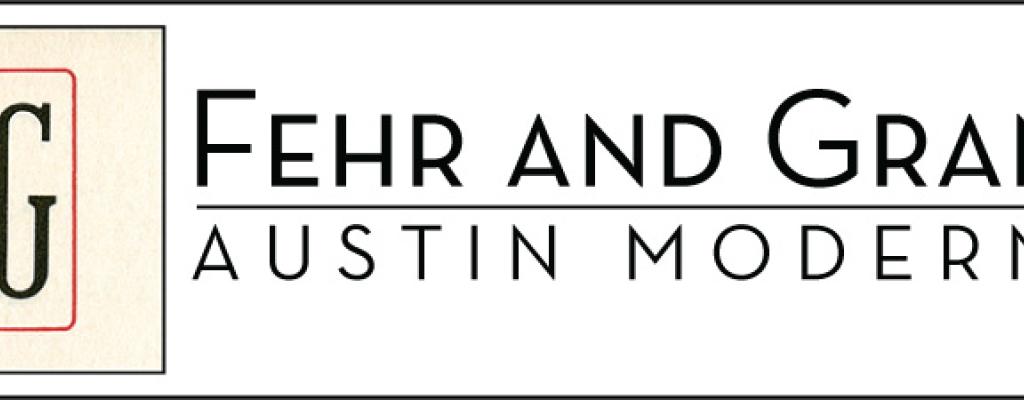
Fehr & Granger - Residential
Residential Work
“Austin has always been known as a city of homes, but today it has come to a crossroads. We must plan growth or in the next 25 years see the city become a congested, blighted commercial center.”
- Charles Granger 1946
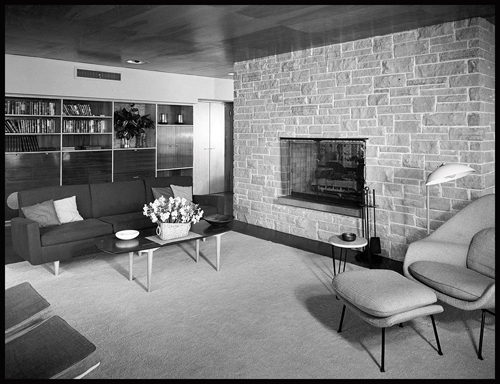
Breard House, AR-2009-014-095, Photograph by Gottscho-Schleisner
During the late 1940s, Austin’s post-war economic boom reflected that of the rest of the United States and housing became a need that architects were called upon to fulfill. The population of Austin grew from 87,900 in 1940 to 214,117 by 1965. With careful regard for style, the Fehr and Granger firm contributed a number of residential properties during those decades, including their own houses. New building methods allowed for open floor plans giving a larger feel to rooms that flowed from one to the next. With changes in sheet glass production, large window walls were possible allowing a direct connection between the interior and exterior. Understated designs made with the best available natural materials, combined with fine workmanship, characterize the structures which still seem contemporary today.
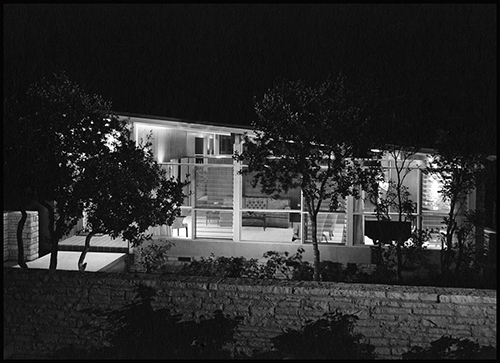
Barclay House, 1958, AR-2009-014-097, Photograph by Dewey Mears
Barclay House
A good example of Mid-Century design, the Mr. and Mrs. James N. Barclay Residence was completed in 1956. The single-slope roof lends itself well to the open flow of the interior spaces. With its combination of clerestory and jalousie windows, the design strives for a pure unadorned sense of line. In combination with the exterior walls, walkway, landscaping and entry landing, the total effect creates a pattern of rich texture and sculptural form inside and out. Not only a visual element, the louvered windows allow air flow, an important aspect of Mid-Century Modern architectural philosophy. Another aspect of the ethos of modernist design is the use of local building materials such as the stone used to make the exterior walls.
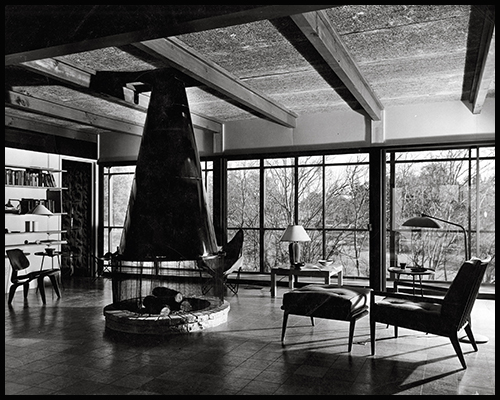
Sneed House, AR-2009-014-243, Photograph by Dewey Mears
Sneed House
Extensive use of sliding glass panels and walls allow light in and create a connection to the outdoors in the Sneed residence, located at 3714 Meredith Street, Austin, Texas. The open living area with a fireplace in the center is a flexible common space with cork flooring and exposed ceiling beams. Completed in 1953, the house won a Texas Society of Architects award of merit for design. The house was built for University of Texas Professor, Joseph Sneed, and his wife, artist, Madelon Juergens Sneed. They moved away from Austin later in the decade. The house was demolished in 2005.
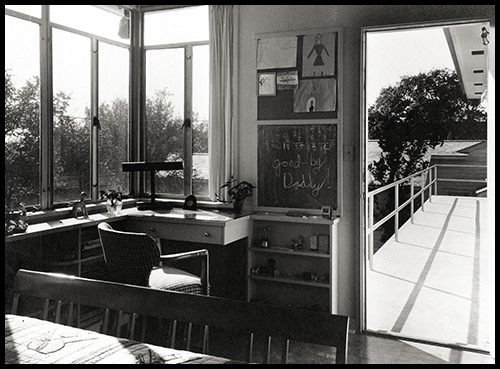
Darnell House, AR-2009-014-006, Photograph by St. Thomas NY
Darnall House
Designed and built for Dr. Charles Milton and Gertrude “Queenie” Darnall in 1941, the two-story stone-veneered house may be the first example of an International Style house built in Austin. With origins in Europe in the 1920s and 1930s, American architects of the style included Henry-Russell Hitchcock, Frank Lloyd Wright, and Philip Johnson. Elements of International style expressed in the Darnall house are; cantilevered rectilinear forms, generous use of glass and steel, surfaces without ornamentation, and horizontal bands of casement windows. The low-slung flat roof and blocky form are also typical of the style.
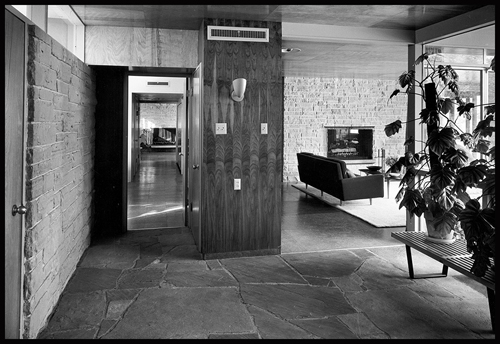
Breard House, AR-2009-014-093, Photograph by Gottscho-Schleisner
Breard House
Featured in Progressive Architecture in 1953, the Breard Residence in Dallas, Texas was designed to require a minimum of housework and to cut down on dust and pollen due to the family’s allergies. All furnishings were special ordered by the architects with the family only bringing essentials such as clothing, dishes and books. The house was designed with bedrooms and baths in one unit and living and dining areas in another wing, linked with a central entryway. Charles Granger said that owners Mr. and Mrs. Jack Breard "knew, in general, their space requirements and simply advised us that they wanted us to design a house to fill those space needs."
Home | Residential | Commercial | Educational | Ecclesiastical | Bastrop Park | Map | Resources