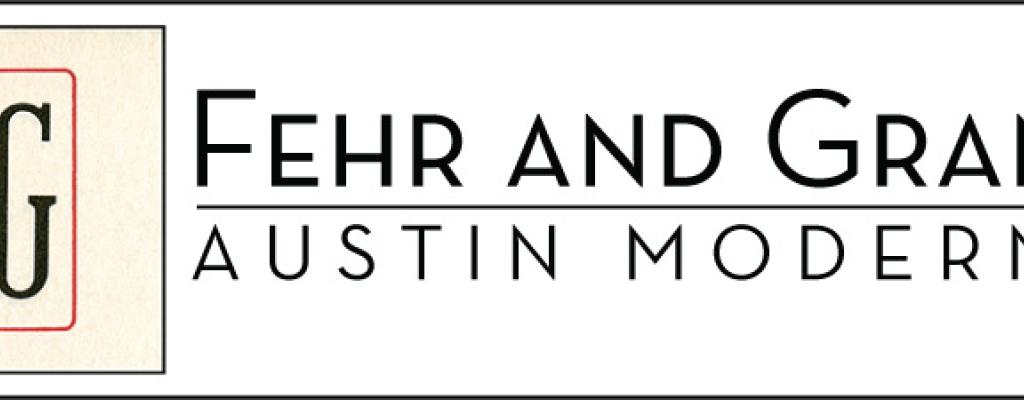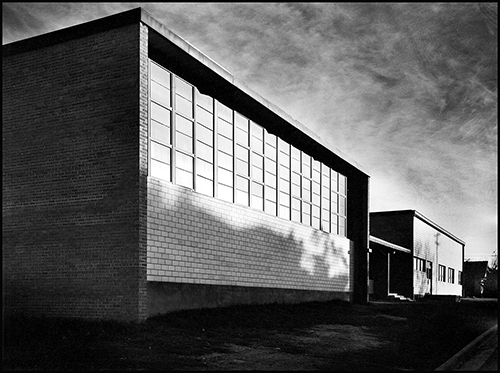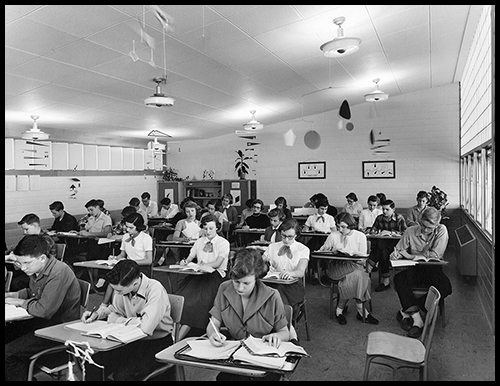
Fehr & Granger - Educational
Educational Work
“Good taste, color harmony, design should start in our elementary schools.”
-Arthur Fehr 1963

Becker Elementary School, AR-2009-014-076, Photograph by Ulric Meisel
Becker Elementary School Addition
Additions of a school cafeteria, gymnasium and auditorium to Becker Elementary School were designed by Fehr and Granger with a ground breaking in May of 1947. The project required permission from the Austin Zoning Board to extend frontage restrictions in order to fit the new structures on the site. The cafeteria and auditorium wrap around a giant oak tree, creating a court with a covered walkway between the buildings that connects to the gymnasium.

O. Henry Middle School, AR-2009-014-080, Photograph by Dewey Mears
O. Henry Junior High School
O. Henry Junior High School opened on August 25, 1953, and filled a need for the more than 900 students who enrolled that year in grades six through nine. Called an "extremely modern, attractive physical [facility]" by the Austin American-Statesman, the 24-room school was built at a cost of $913,526 on a 15.7-acre tract. Clearstory vertical louvers on the interior wall of classrooms together with casement windows on the exterior side created cross airflow.
Home | Residential | Commercial | Educational | Ecclesiastical | Bastrop Park | Map | Resources